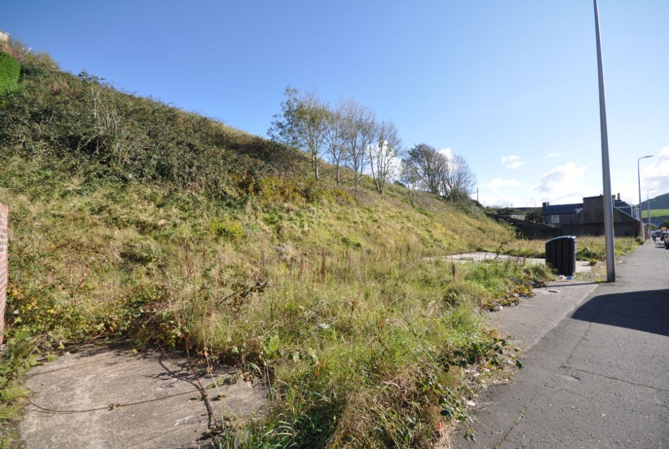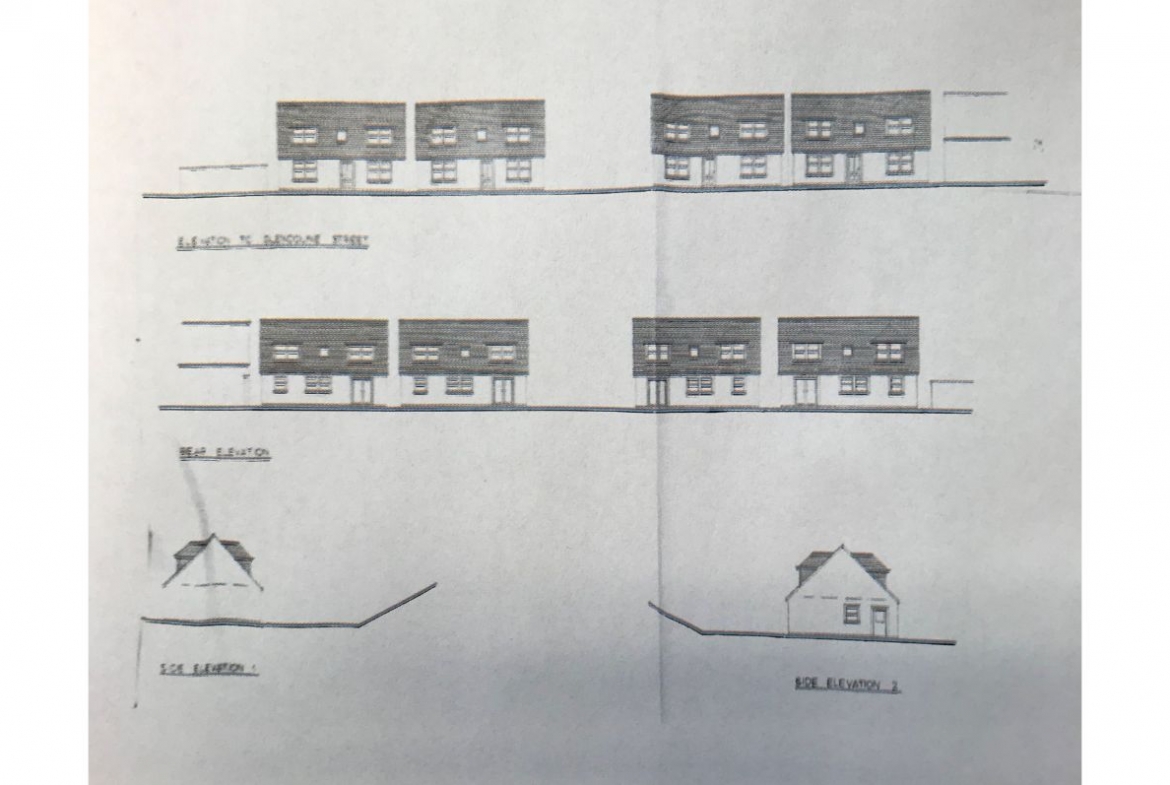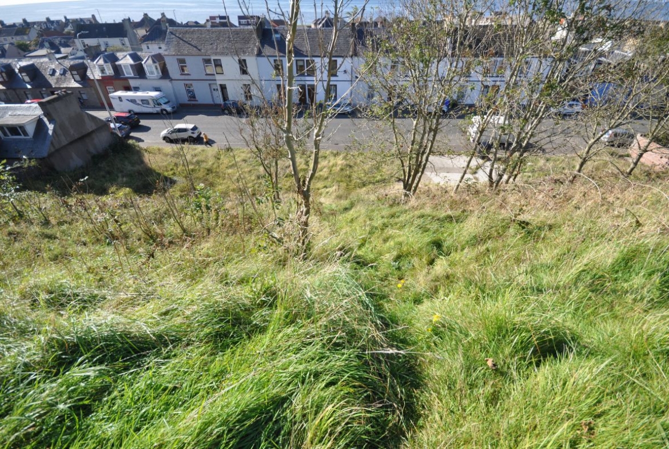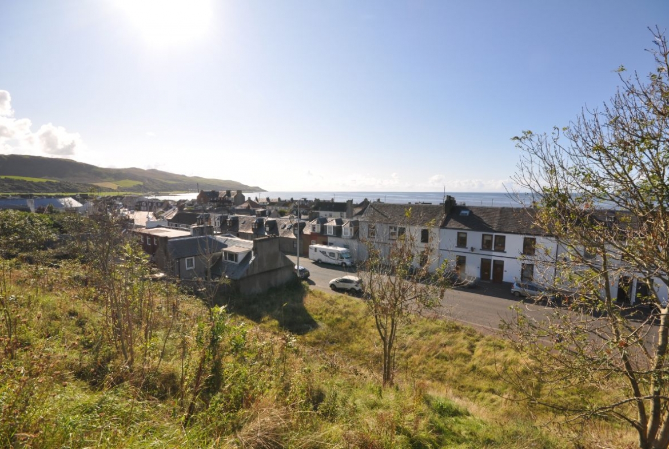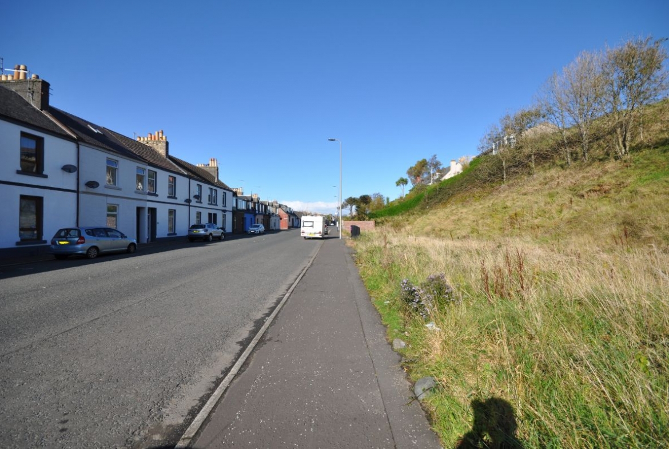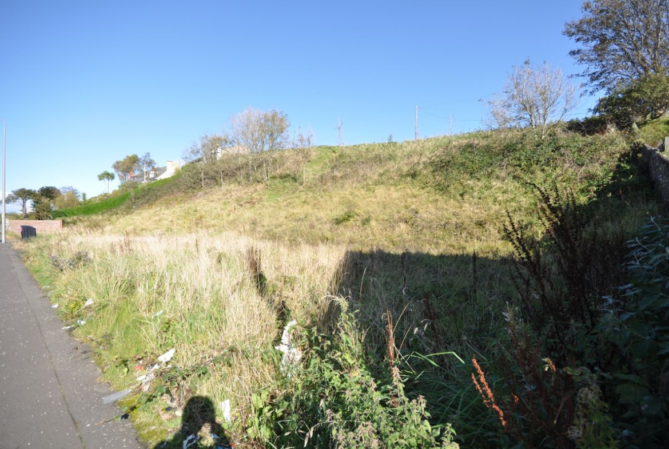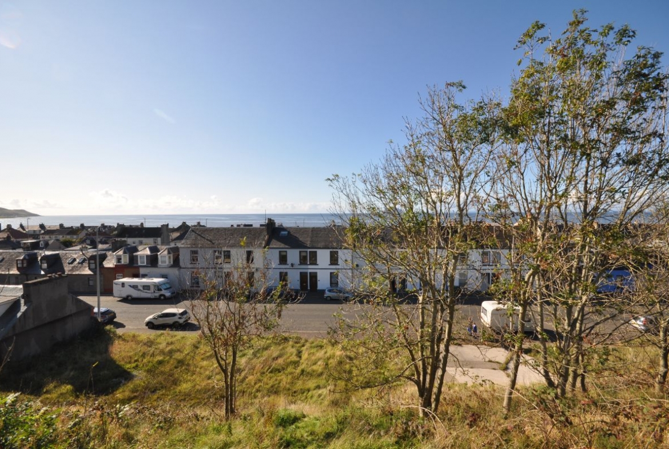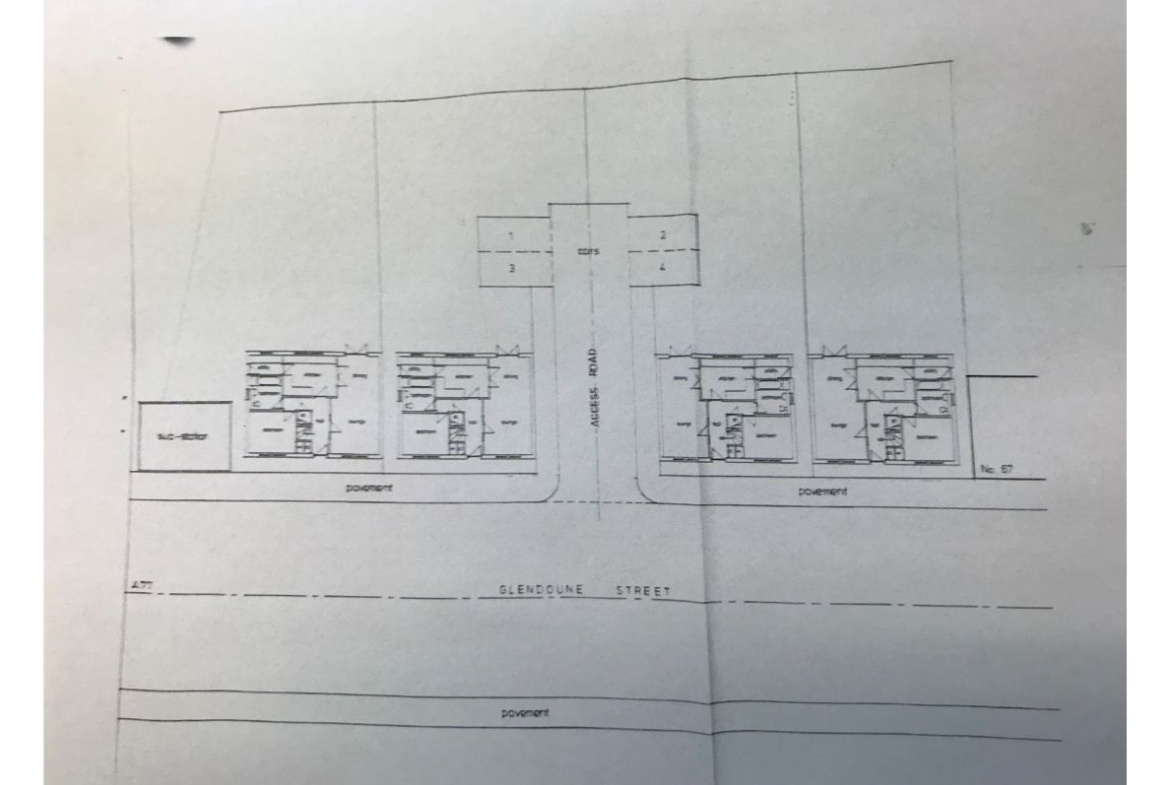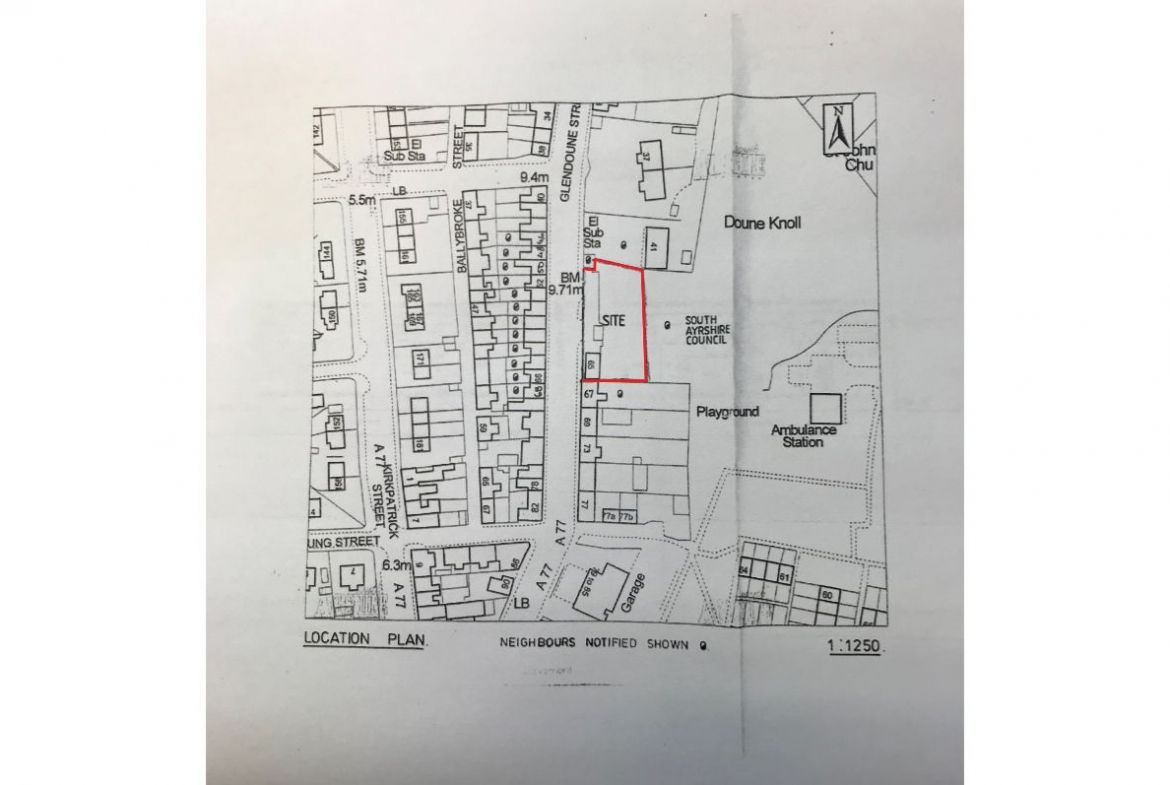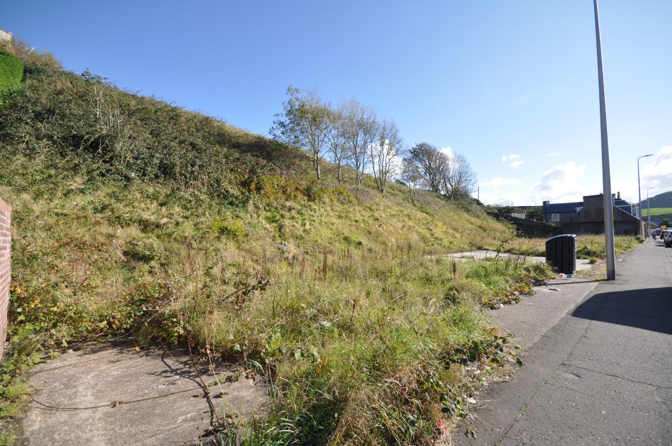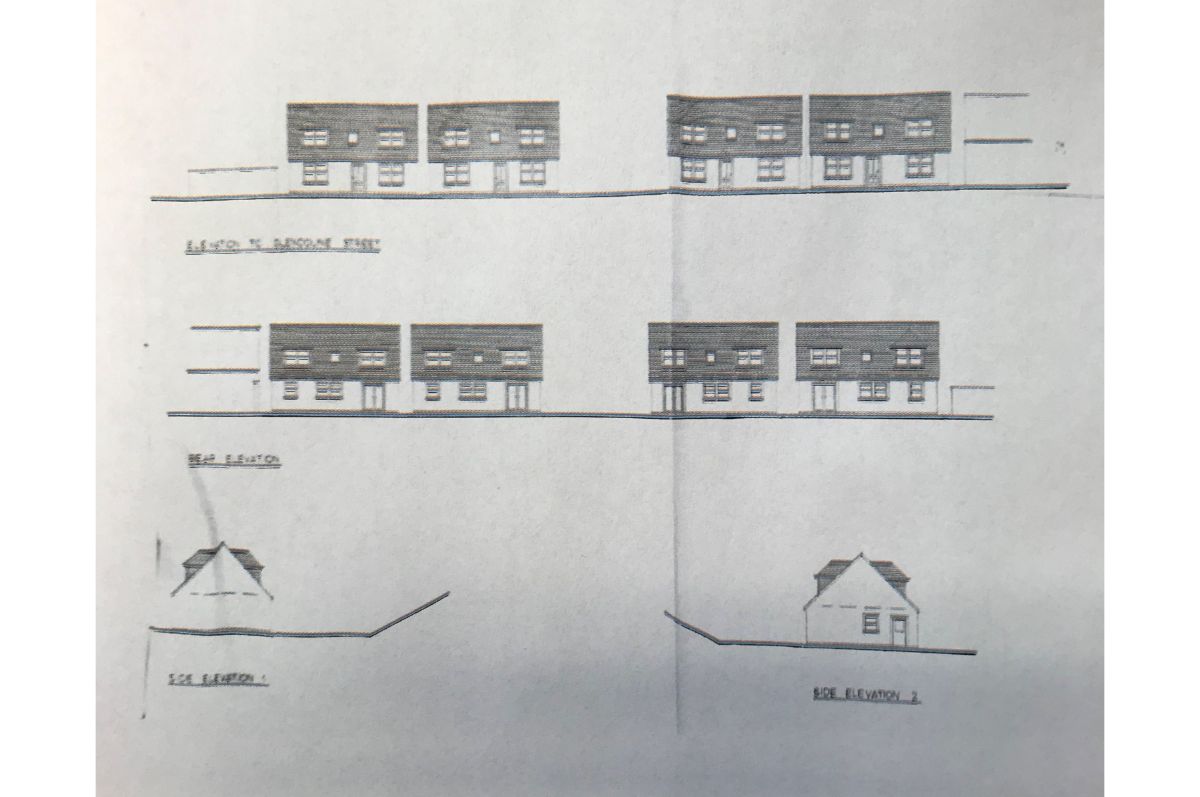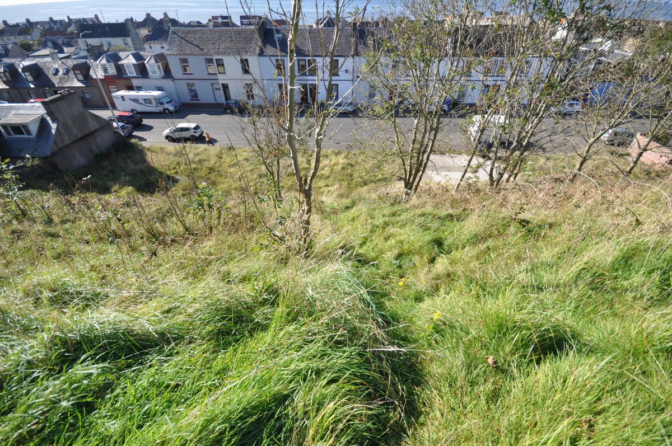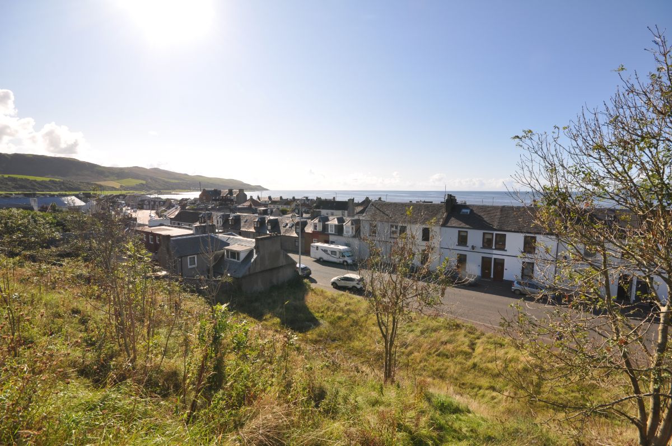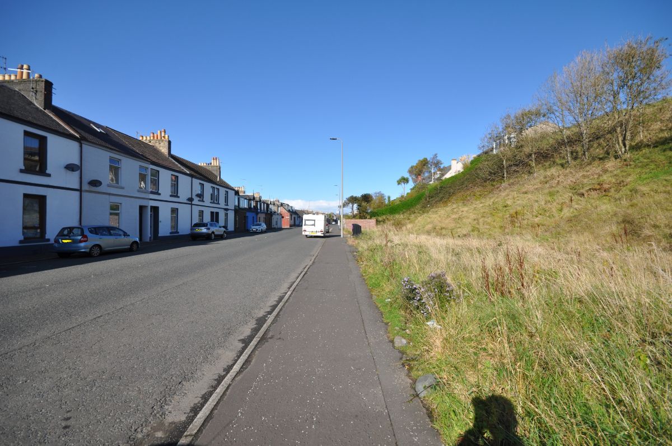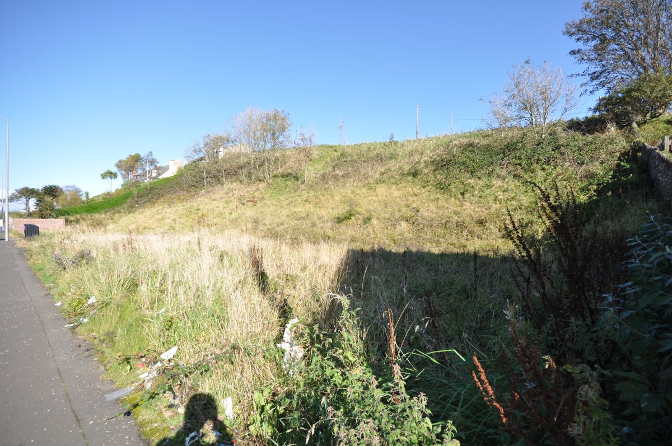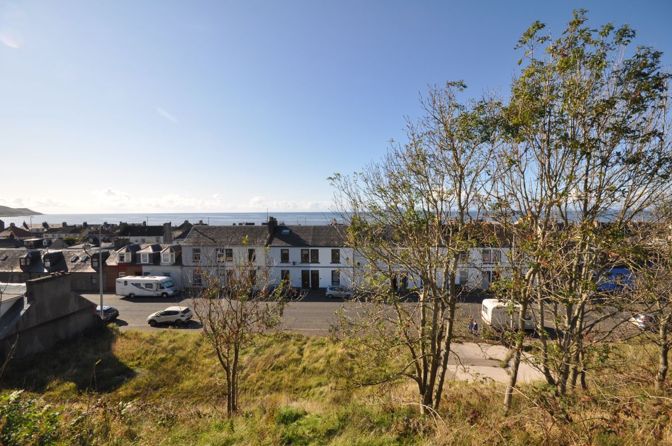Development site, Glendoune Street, Girvan, Ayrshire, KA26 0AA
Development site, Glendoune Street, Girvan, Ayrshire, KA26 0AA
Overview
- Plot
Description
Development opportunity – area of ground with Consent for 4 houses.
Consent was permitted May 2017.
The proposed house style is a 1½ storey dwelling comprising Living Room cum Dining Room, Kitchen and Bathroom on ground floor. 2 bedrooms on upper floor.
The existing plans show the 4 houses fronting Glendoune Street with parking spaces provided at the rear.
Glendoune Street is a residential, terrace street comprising a variety of house styles and vintages. This is a good locality for easy access to schools, shops and parks. The beach is less than 500 yards from the site.
Property Brochure
Development site, Glendoune Street
Details
- Price: Offers over £90,000
- Property Type: Plot
- Property Status: For Sale

