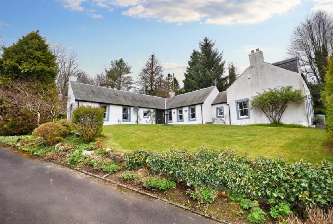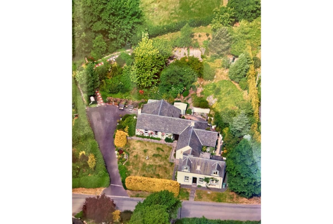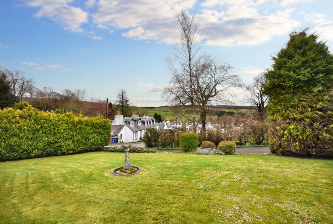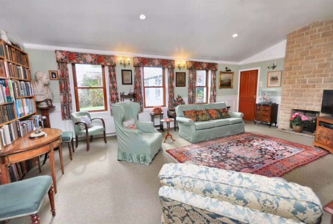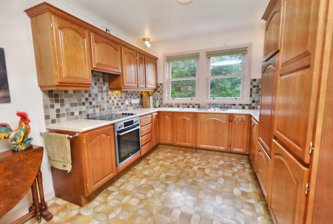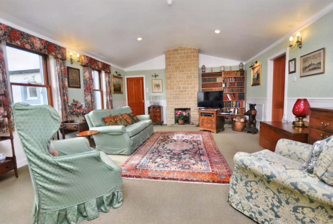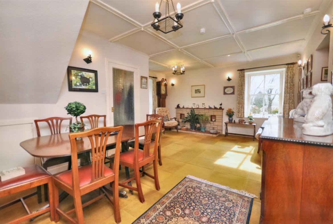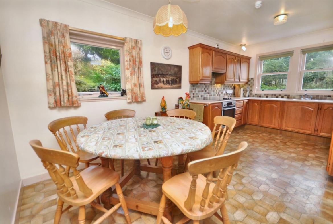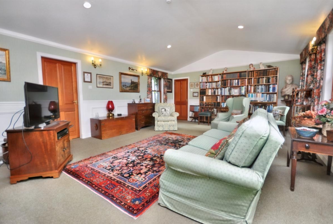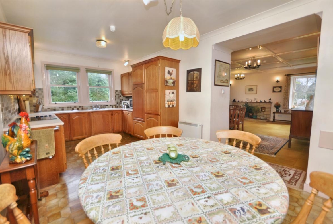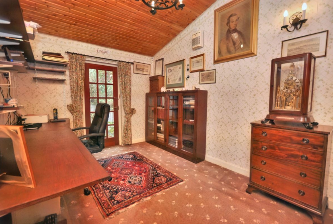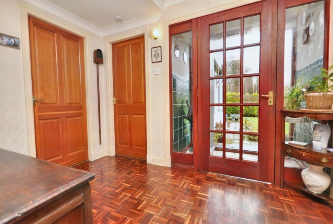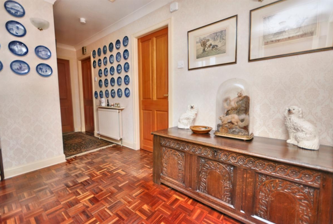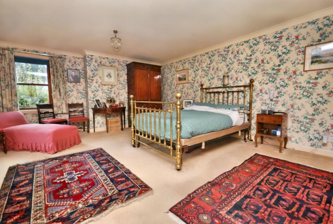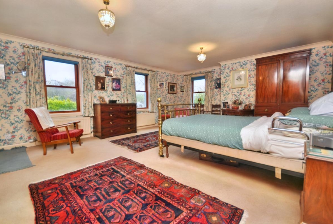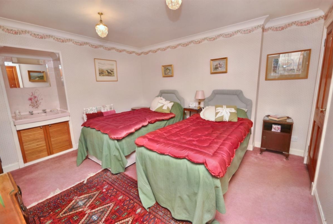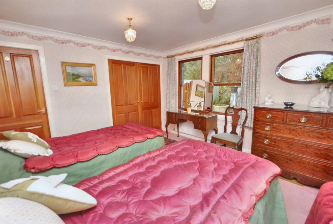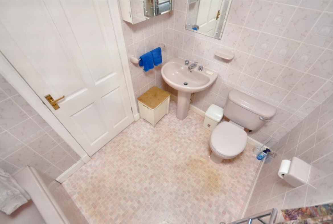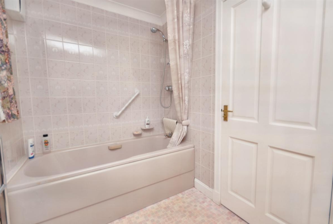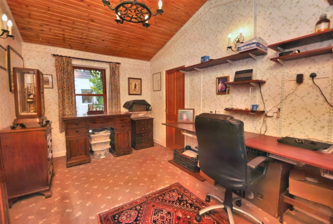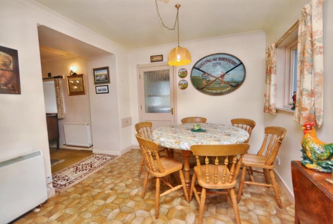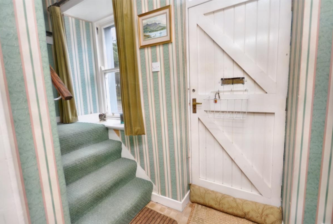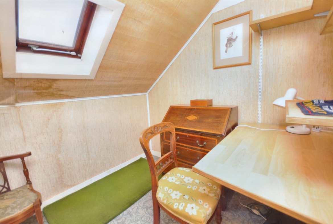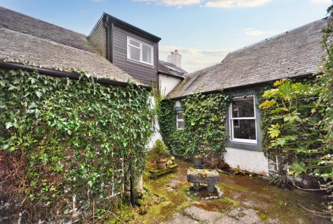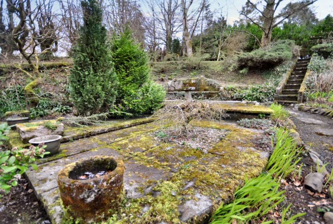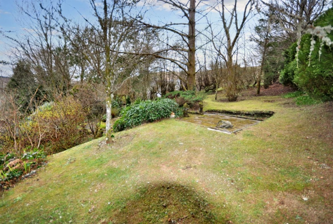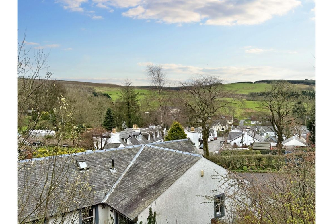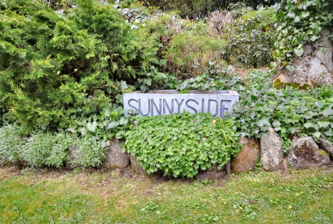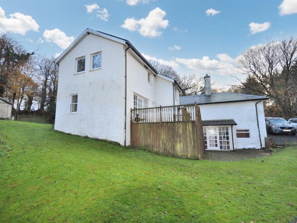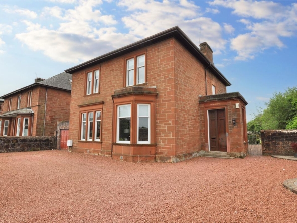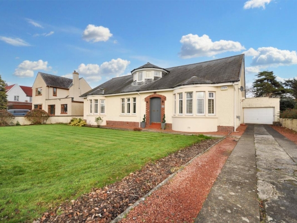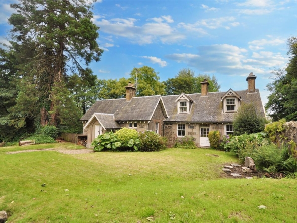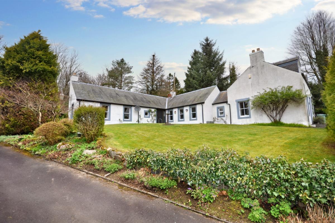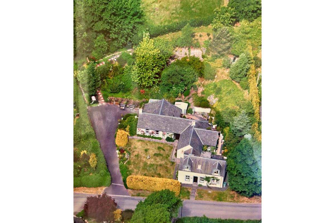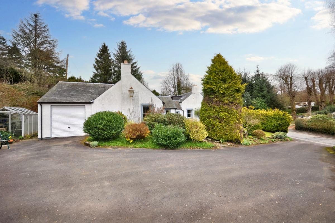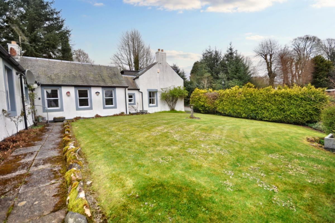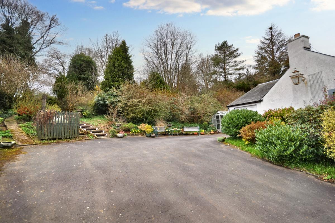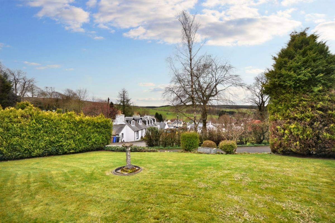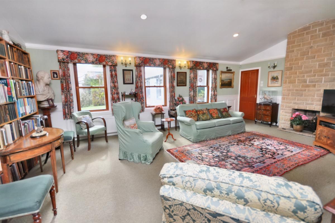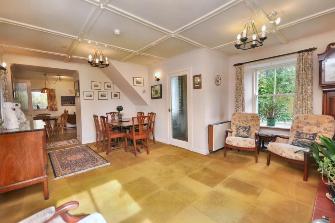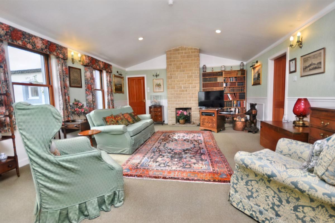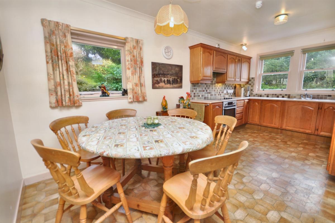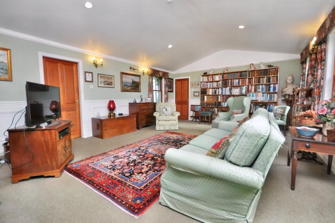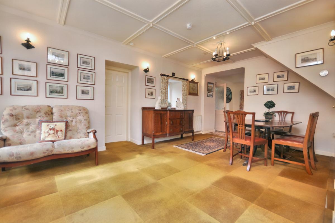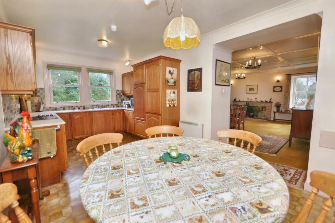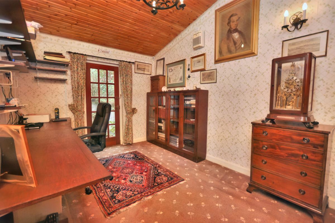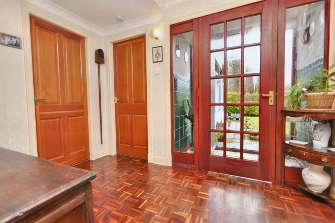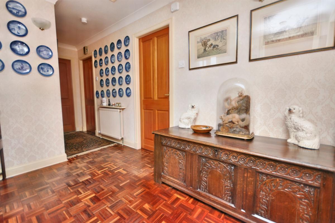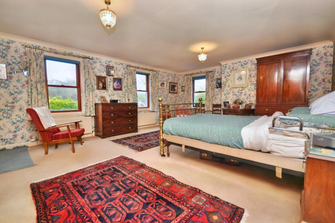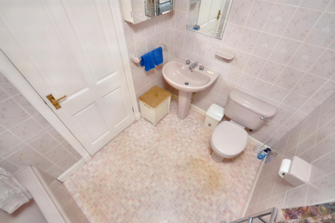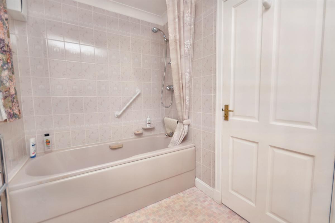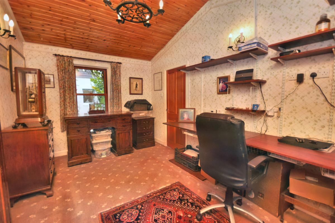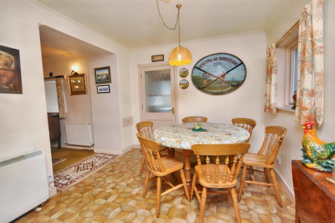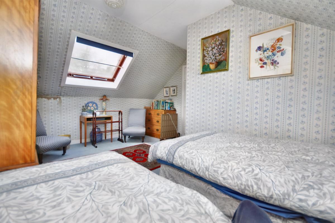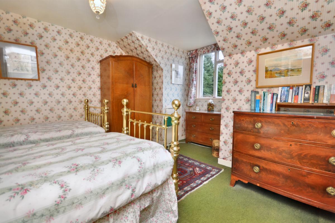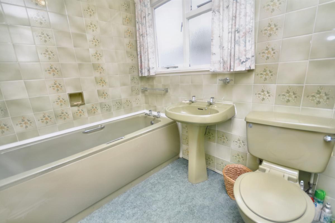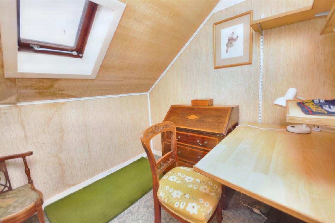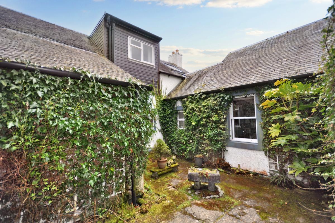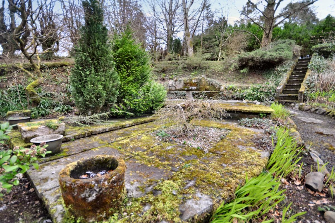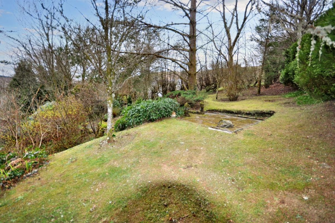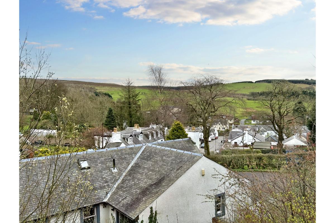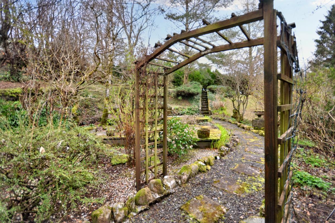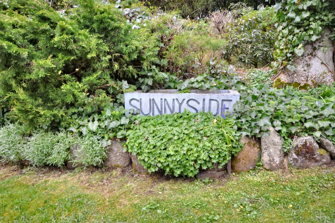Sunnyside, Glenginnet Road, Barr, KA26 9TU
Overview
- Detached House
- 4
- 2
- 226
Description
This is a charming, detached 4 bedroom house standing in a delightful garden extending to approx. 0.5 acre
Integrated garage
The attractive, established grounds comprise lawn, drive and parking, planted bank with steps and paved terrace
This large house has its origins dating from circa early 1900s substantially extended around 1990
The house comprises
Entrance Hall
Living Room
Dining room
Dining Kitchen
Back Porch
Study
Bedroom 1
Bedroom 2
Bathroom
Cloak Room
Upstairs
Bedroom 3
Bedroom 4
Bathroom
Boxroom
From the Entrance Hall there is a link hallway which connects to the integrated garage
From the top of the garden is a super view, south across the village toward the surrounding hills
An impressive property in a lovely setting within a Conservation village
| Sitting Room/Dining Room | 15’2” reducing to 11’3” x 18’6” |
| Kitchen | 17’6” x 9’6” |
| Rear Porch | 7’6” X 6’4” |
| Store | 4’1” X 6’ |
| Living Room | 23’5” x 15’10” |
| Study | 14’9” x 9’2” |
| Bedroom 1 | 15’11” x 21’17” |
| Bedroom 2 | 11’11” x 12’5” |
| Bathroom | 5’7” x 8’8” |
| Cloakroom | 5’5” x 6’3” |
| Bedroom 3 | 12’2” x 8’1” & 5’7” x 3’7” |
| Bedroom 4 | 11’ reducing to 8’6” x 11’9” & 3’4” x 4’6” |
| Bathroom | 5’6” x 7’2” |
| Box Room | 5’6” x 7’ |
| Garage | 9’10” x 27’ |
Tenure | Absolute Ownership
Council Tax Band | F
Property Brochure
Details
- Property ID: HZSunnyside
- Price: Offers Over £299,750
- Property Size: 226 Sq M
- Bedrooms: 4
- Bathrooms: 2
- Property Type: Detached House
- Property Status: Sold
360° Virtual Tour
Energy Class
- Energetic class: E
- Global Energy Performance Index:
- EPC Current Rating: G17
- EPC Potential Rating: E39
- A+
- A
- B
- C
- D
-
| Energy class EE
- F
- G
- H
Address
Open on Google Maps- Address Sunnyside, Glenginnet Road
- City Barr
- Postcode KA26 9TU
- Area Ayrshire

