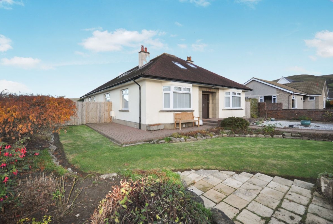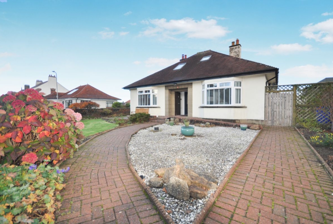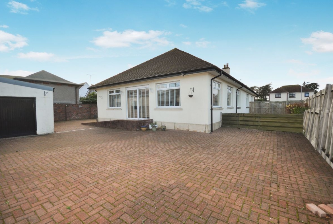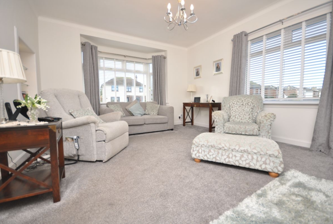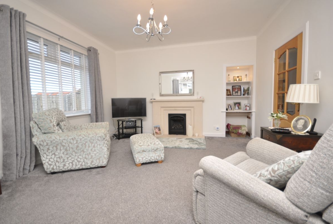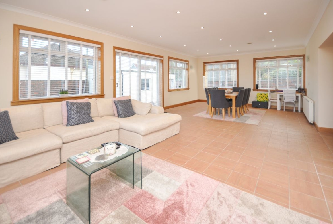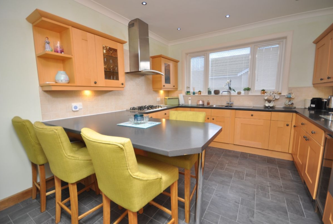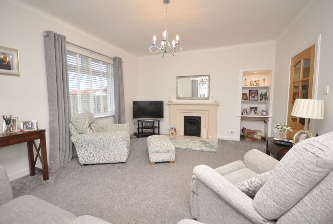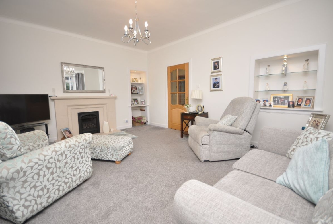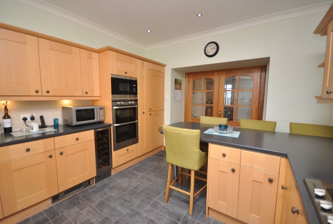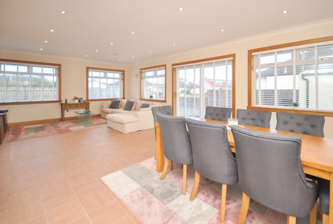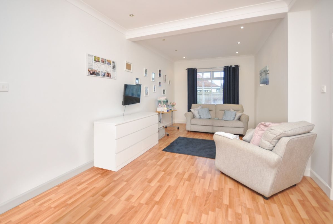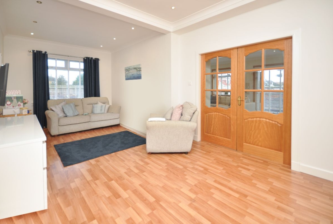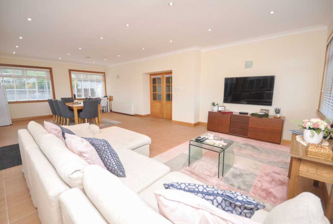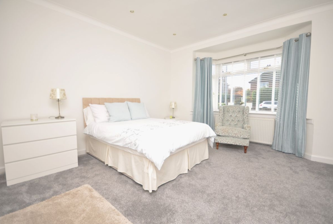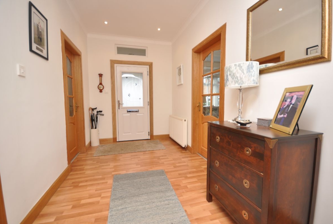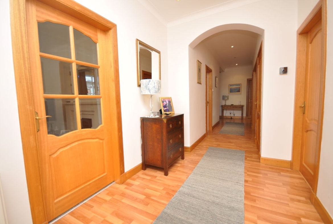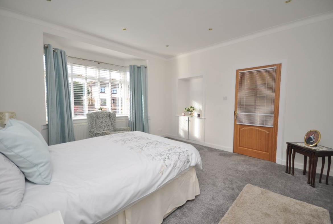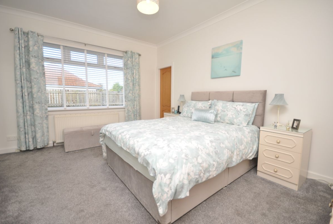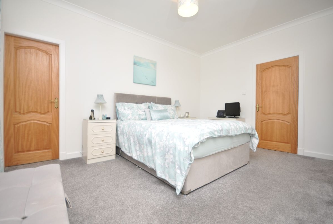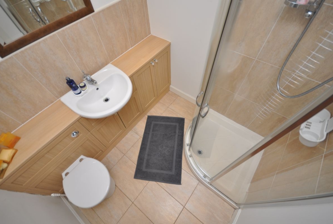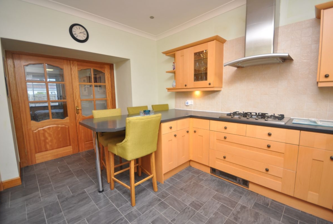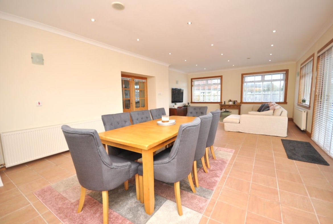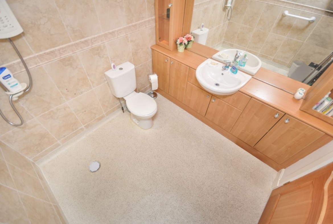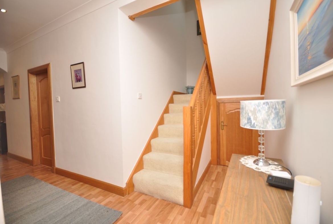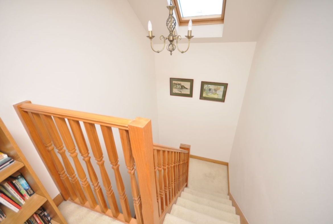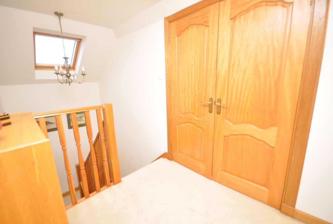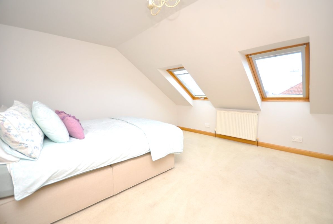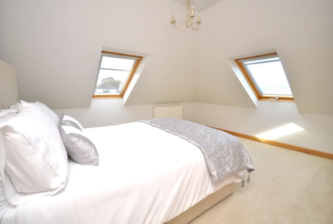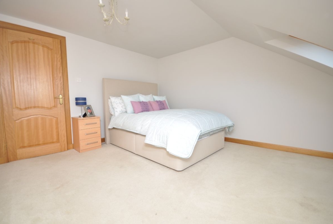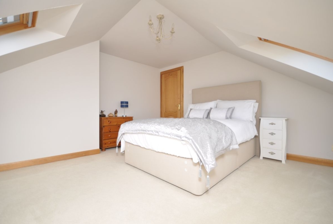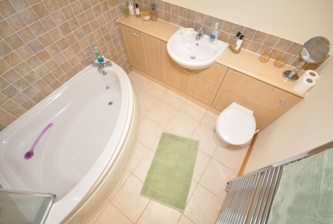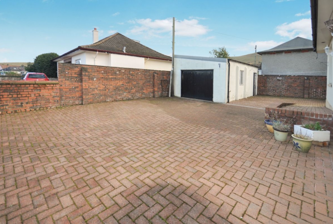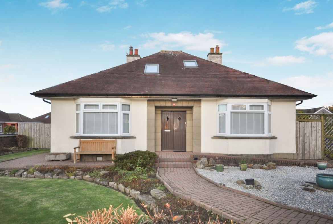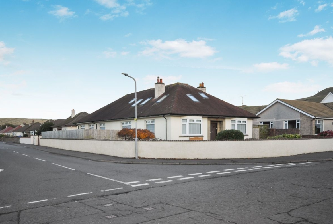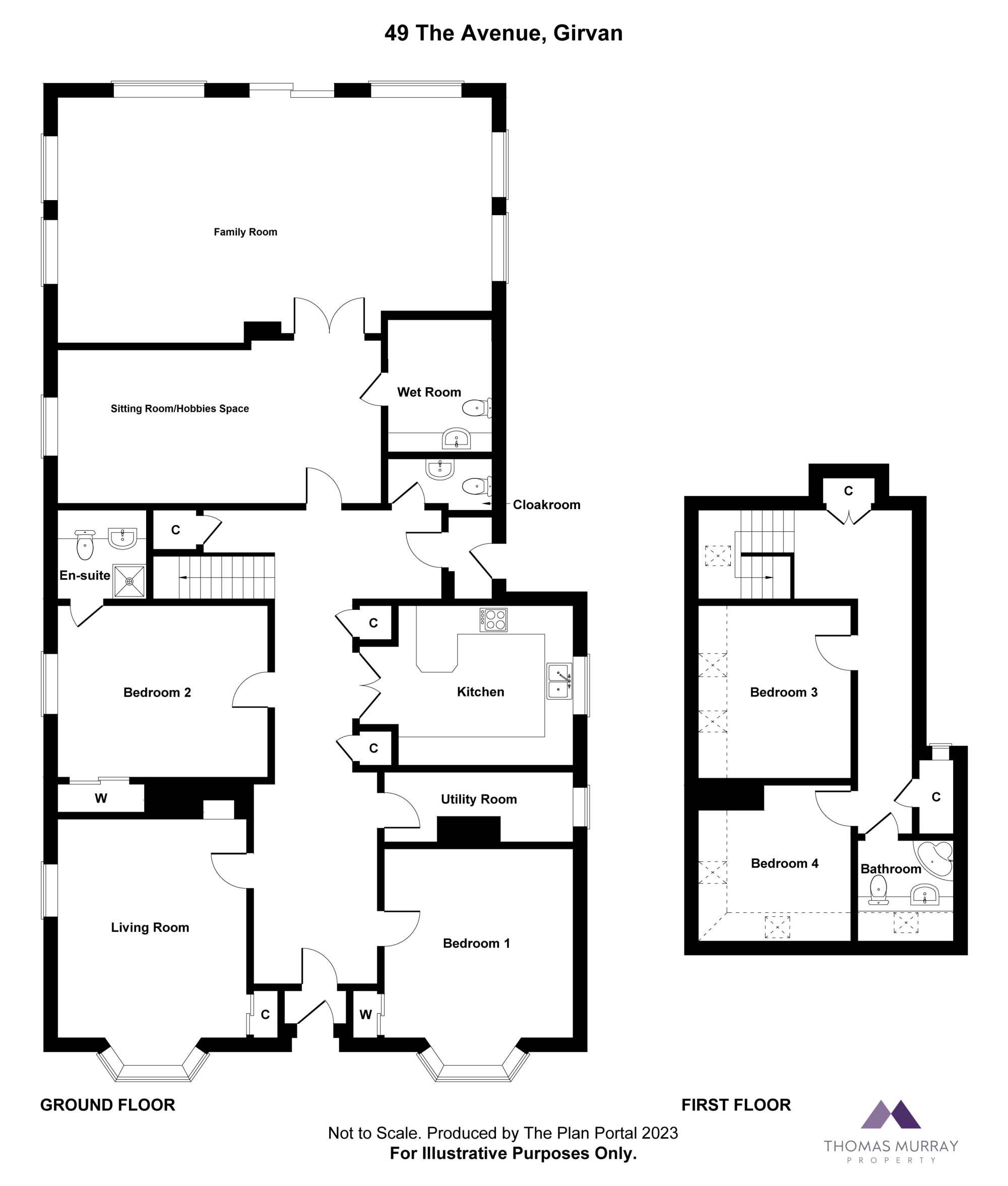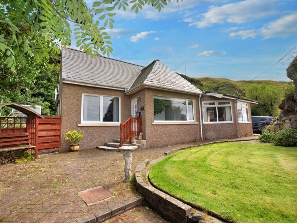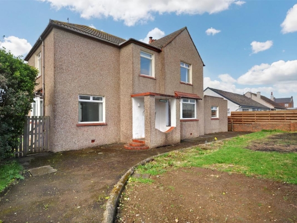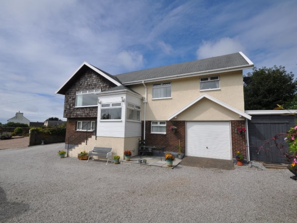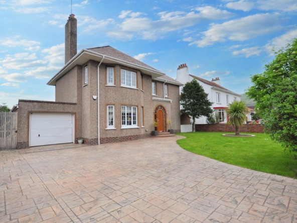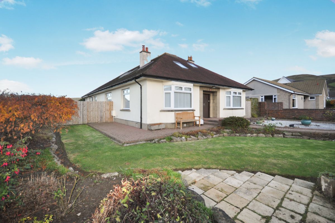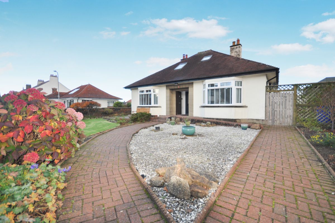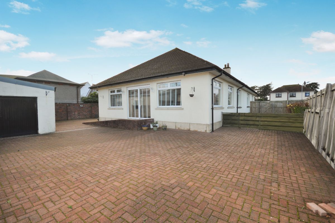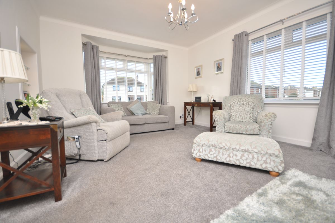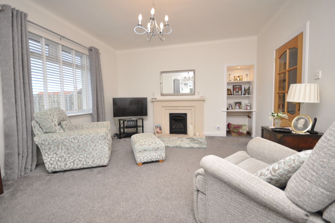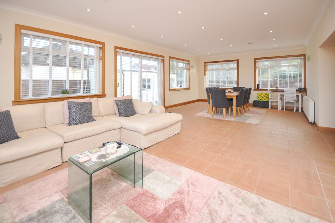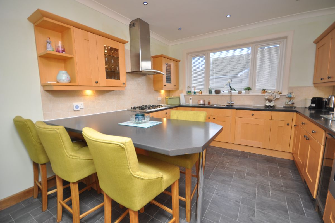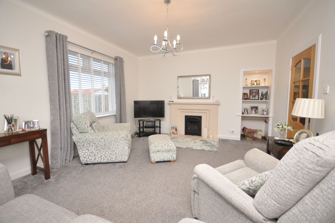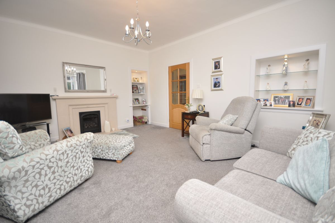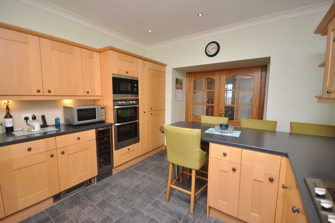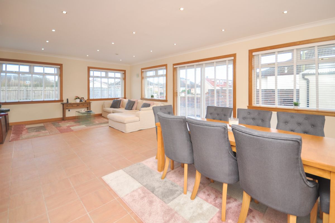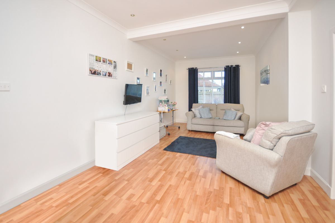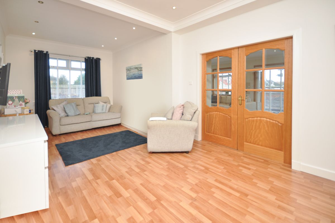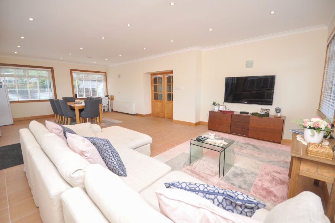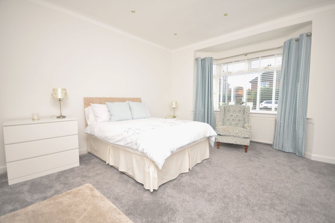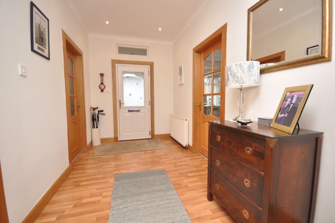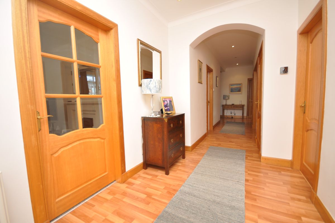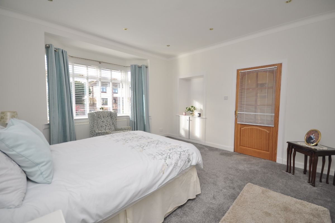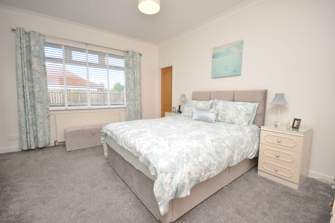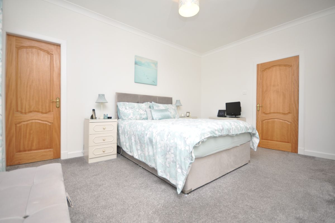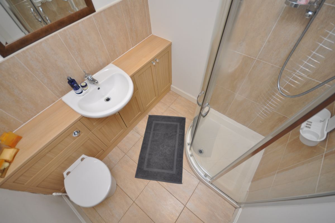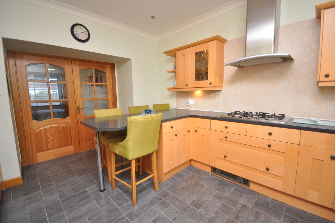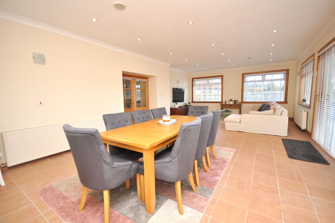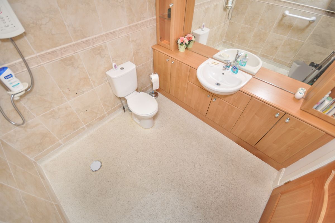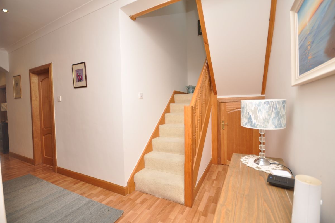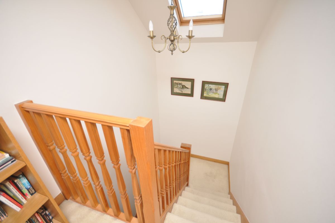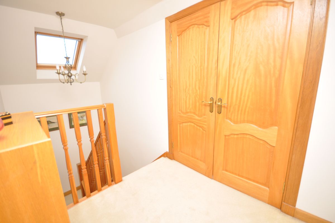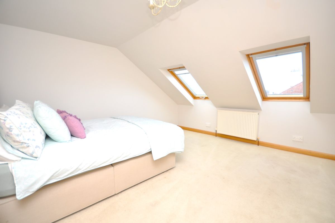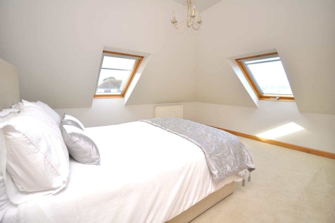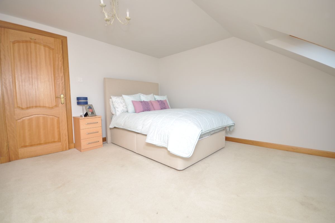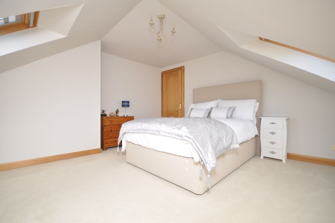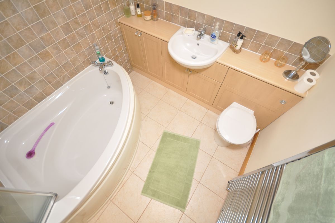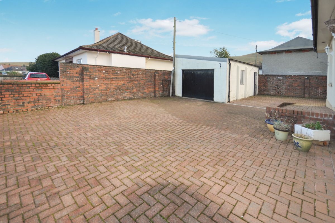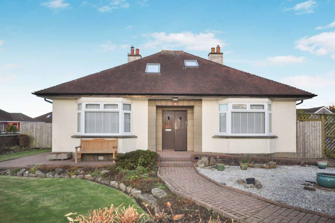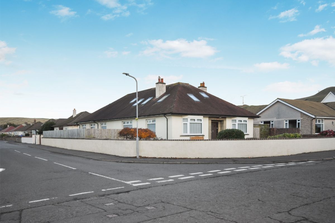49 The Avenue, Girvan, Ayrshire, KA26 9DT
Overview
- Detached House
- 4
- 1
Description
Fabulous detached 4 bedroom house standing on an a large corner site in a good location
The house is about a 14 minute walk from the beach and about 2 minutes from Girvan Academy. All other local amenities are readily accessible
The house is well presented and has a fantastic, spacious interior which offers great accommodation over 2 floors
Entrance Vestibule
Hall
Living Room with bay window
Stunning Family Room
Sitting Room/ Hobbies space
Kitchen
Utility Room
Bedroom 1 with bay window
Bedroom 2 with built in wardrobe and En Suite Shower Room
Bedroom 3
Bedroom 4
All four bedrooms are good size double bedrooms
The Bathroom is upstairs and there is Wet Room and Cloak Room on the ground floor
The house is finished to a high standard. Double glazed and Gas central heating
At the front of the house is a well kept garden
The back of the house comprises a wide mono block drive affording ample parking for several cars. There is a garage
The house is perfect for an extended family | the living space is large and adaptable
A lovely house viewing is essential
Girvan provides a range of amenities which include nursery, primary and secondary schooling; a leisure facility with swimming pool, state of the art gym and soft play area (this called The Quay Zone); community hospital; a town centre with independent and multiple retailers; ASDA supermarket; 18 hole golf course; attractive seafront and harbour; railway station with connections north to Prestwick Airport and south to Stranraer. Turnberry Hotel and Golf courses are close at hand as is Culzean Castle and Country Park.
Ayr 21 miles | Prestwick Airport 25.7 miles | Glasgow 56 miles
| Living Room | 17’6’’ reducing to 16’ x 13’4’’ |
| Family Room | 17’4’’ reducing to 16’1 x 30’8’’ |
| Sitting Room/Hobbies Space | 11’1 reducing to 10’1’’ x 22’10’’ |
| Kitchen | 11’3’’ x 12’4’’ and 2’3’’ x 6’4’’ |
| Utility Room | 4’11’’ x 13’4’’ at wides points |
| Bedroom 1 | 15’2’’ reducing to 13’4’’ x 13’4’’ |
| Bedroom 2 | 12’3’’ x 14’10’’ |
| En Suite Shower Room | 5’10’’ x 6’3’’ |
| Bedroom 3 | 12’2’’ x 10’9’’ |
| Bedroom 4 | 11’ reducing to 9’8’’ x 10’9’’ |
| Bathroom | 7’1’’ x 6’9’’ |
| Wet Room | 7’4’’ x 7’3’’ |
| Cloakroom | 3’10’’ x 7’4’’ |
| Garage | 16’ x 11’8’’ and 4’10’’ x 11’8’’ |
Council tax band F
Tenure: Absolute ownership
Property Brochure
Details
- Price: offers over £319,750
- Bedrooms: 4
- Garage: 1
- Property Type: Detached House
- Property Status: Sold
360° Virtual Tour
Energy Class
- Energetic class: D
- Global Energy Performance Index:
- EPC Current Rating: D66
- EPC Potential Rating: C74
- A+
- A
- B
- C
-
| Energy class DD
- E
- F
- G
- H
Address
- Address 49 The Avenue
- City Girvan
- Postcode KA26 9DT
- Area Ayrshire

